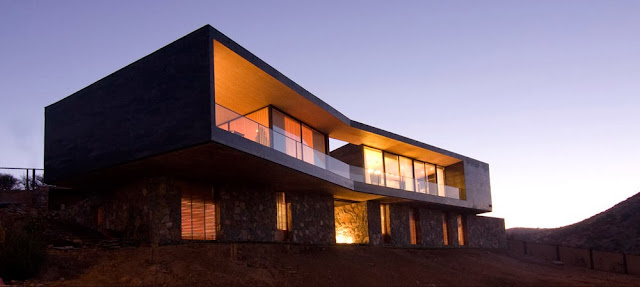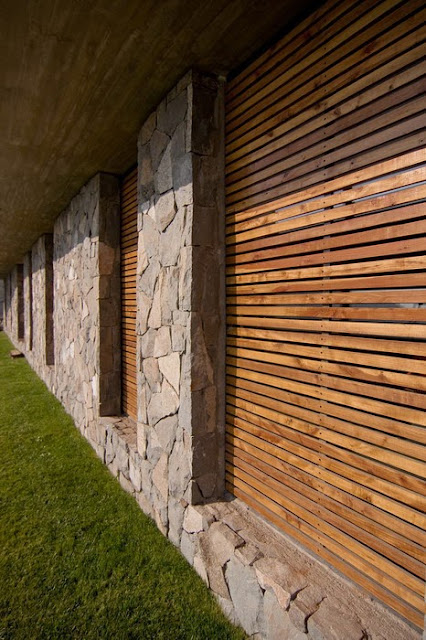Binimelis-Barahona House
Colina, Santiago Metropolitan Region, Chile
Polidura Talhouk Arquitectos, Chile
Area: 950 sqm
Year: 2007
Photos: Aryeh Kornfeld
Project's description on ARCHDAILY [by the architect]:
"The commission was for a home for a young couple with two
children, located on a plot of 950 m2 in the Reserva subdivision in
Chicureo, in the Colina commune. The terrain presented three conditions that determined the operations
that define the project. Being a triangular site on a corner, building
setbacks left a buildable area at the center of the site. A steep slope
of about 40% and finally, the orientation of sunlight and views of the
valley.
The operation consists of separating the program into two overlapping volumes, placed parallel to the direction of the slope so that in section, the two bodies are related to the site. The lower volume is buried in the ground and adopts a materiality which enables it to be perceived as a base blended into the terrain and the stone cairns enclosing the plot. This volume contains the bedrooms with access to a garden which is located over the lower street level.
The upper volume, as abstract as possible, aims to differentiate itself from the site and base. For this purpose, a very pure geometry is designed, and the volume is clad in a single material with an industrial look and a neutral color (slate gray). The break of this volume is to avoid the views of the quarry, the views are concentrated to the valley. This volume houses the most public spaces, and has access to a courtyard at the level of the upper street, through a single large void."
- by Polidura Talhouk Arquitectos

























No comments:
Post a Comment
Note: only a member of this blog may post a comment.