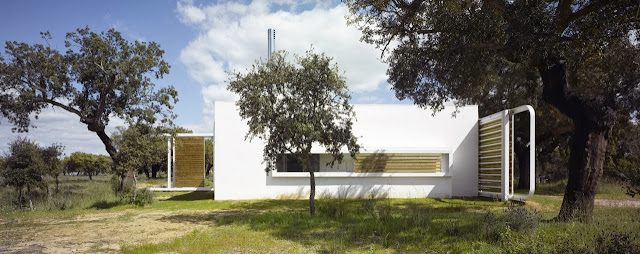House Between Oak Trees
Badajoz, Spain
Murado & Elvira Arquitectos, Spain
Area: 172 sqm
Year: 2007
Photos: David Frutos
Project's description on ARCHDAILY [by the architect]:
"This project begins with the client’s desire to see the setting sun and firelight simultaneously, and secondly, with the possibility of having an almost inpenetrable home when it was not used, without losing full contact with the surrounding nature. The first requirement determines the organization of the areas of the house. The house also accommodates the layout of cork and oak trees that surround it, a key issue in the final configuration of the plan. To the west, a window with enough depth is located to keep out the more aggressive sun. Its orientation is such that, at the end of the day, the low sun enters between the oaks. A white wall receives this orange light source and projects it around the room.
The second requirement determines the constructive design, which satisfies the relationship between interior and exterior. To this end, a lightweight structure capable of supporting large 2.5×2.8m sliding doors is provided. This structure actually acts as an ‘infrastructure’. It defines the main spaces of the house, indistinctly indoor or outdoor, while containing electrical conduits and water lines for the outdoor spaces, providing a kind of gauge lighting, plus outdoor showers and play areas. Once closed, the interior is insulated, while when opened, it is generously exposed to the exterior. With this, the house expands its domain beyond its own limits, diluting them, appropriating the space around it, and turning nature outside into another domestic space."
- Murado & Elvira Arquitectos



















No comments:
Post a Comment
Note: only a member of this blog may post a comment.