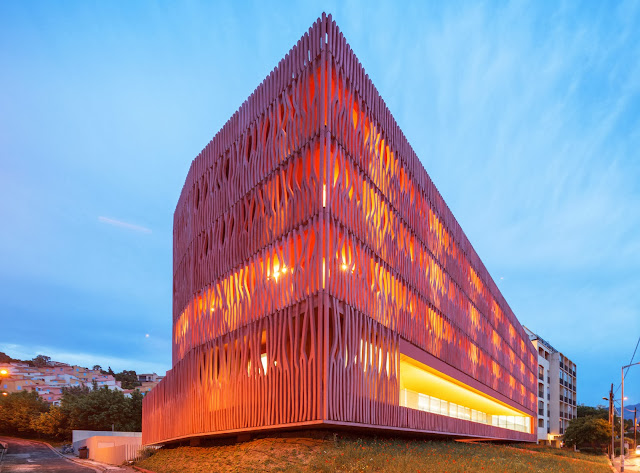After our 2014's
CALL FOR ENTRIES, we've been receiving again a very good feedback from all over the world - the Portuguese Architecture office
Clínica de Arquitectura was one of the offices that accepted this invitation and sent us their "PINC Pavillion" project. This project is loacted in Porto (north of Portugal) and was concluded by the end of 2012. The photographic work was conducted by
Alexandre Delmar.
We are open to receive projects from all around the world, regardless of
their dimension or typology. Please send us high quality photos
(indicating their authors), drawings and descriptive texts in English to
our Marketing e-mail -
david.cardoso@dimscale.com. It will be our pleasure to help spreading new Architecture concepts and ideas.
"PINC - Pole for the Creative Industries of Park of Science and Technology, University of Porto - quickly became a space of great dynamism of Porto. A recognized centre for the creation and production of events and contacts. It became necessary to create a meeting point, aggregating all who work there, its customers, partners and friends. A space that should be open and flexible, able to serve as pantry for the everyday meals, but also for the moments of relaxation or discussion, meeting and training, this new building should serve all sorts of events and training.
This leads to the new PINC Pavilion, built in a forgotten centennial garden, a romantic memory of the old Quinta do Mirante. The pavilion is drawn with an open and permeable structure, framed by existing trees. A structure without any coating, inspired by the images of the timeless ruins, such like these, it should merge with the garden over the time. Inside of the pavilion, by contrast, warm colours of wood based panels and the red doors fit a welcoming environment. At night, this environment expands to the garden by the hand of warm light, which overflows to the outside through glass surfaces."
- Clínica de Arquitectura













.jpg)
.jpg)

.jpg)
.jpg)































