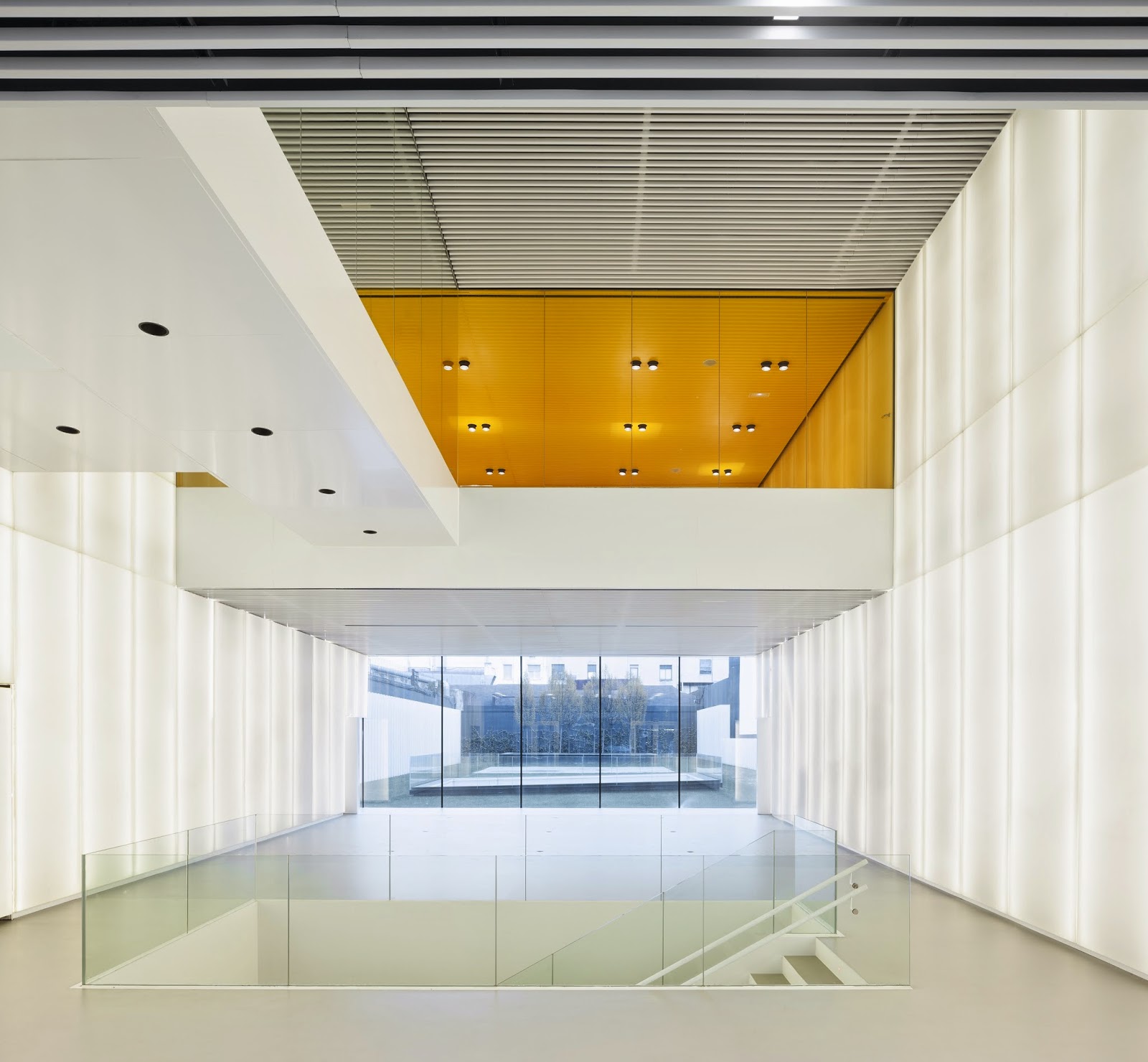Projects Wanted is an initiative promoted by DIMSCALE Blog, in which we
invite Architecture offices to share their new projects with us. We are open to
receive projects from all around the world, regardless of
their dimension or typology. Please send us high quality photos
(indicating their authors), drawings and descriptive texts in English to
our Marketing e-mail - david.cardoso@dimscale.com. It will be our pleasure to help spreading new Architecture concepts and ideas.
WHITE APARTMENT
WHITE APARTMENT
Uherske Hradiste, Czech Republic
Next Level Studio
Total Area: 75 sqm
Insertion of a classic seat suite in the narrow
living room would greatly straiten the passage and was therefore
made-to-measure the space, together with the coffee table. A light object levitates
above the desk and focuses its white rays onto the graphics, also designed
particularly for this space. If there is necessary an insertion of a larger
dining table, the seat suite moves aside closer to the window. Sliding
luminaire reflects that shift, so that it continues in levitation above the
conference table, as its accompanying echo. Furniture TV wall integrates a
sliding door to the bedroom. Location of the built-in wardrobe was selected
into the weather-exposed corner of the house, where it forms a thermal impact
zone. Bed conceals an ample storage space with the aid of three draw out parts
on the sides. The study room is most rationally elaborated one with the
emphasis on horizontal lines that optically prolong the room. The library can be
divided by thirds."
Total Area: 75 sqm
"Over
three years lasting reconstruction of the 3+1 apartment in Uherske Hradiste,
Czech Republic appealed an endless process of thoughts and construction
operations, which finally filled the visions. Every line on a sketch, every
statement in a computer programme, as well as every single building block, was
considered as crucial everything influencing steps. The most difficult task for
an architect – is designing for himself. How to recognize reserves in the
design, how to set the limits behind which he doesn’t need to go though the
possibilities are finally almost limitless? The design was treated as the
opportunity to try out certain procedures, materials and technologies. I am
interested in monochrome space, where light can be experimented. White itself
has many shades, tones, and valeurs. During the day, the Sun warms the interior
with light of 2000 - 3500K. While the artificial evening light set on 4200K,
cools the space. Artificial light casts varied shadows, highlights different
elements and the interior transmutes. Colour RGB LED strips; hidden in the
niches of the furniture, enable dynamic coloration of the space. They can
"paint" the space in accordance with the current wishes.
Flat, in
the original condition of the 70 years, was almost completely pulled down and
cleaned. The intention was to create a continuous unbroken and open space,
which would increase the space both optically and physically. Door frames and
thresholds were removed; vertical openings enlarged in height, parquets were
over spilled with unifying polyurethane backfilling. The front door was shifted
so that the input space was hit by the mass of shower bath and storage
compartment. Brick wall separating the living room from the rest of the flat
was replaced by a sliding wall of 2.7 m in length.
That
wall primarily serves as a door to the study room; however it mostly remains
parked in the kitchen. The rails under passing the transverse girders are
covered with gypsum plasterboard (GPB). To create the desired plane between
girders the bearing steel "C" sections were hung, and the inner space
in them was used as a side light niche. By physical interconnection between the
"entrance hall" and the living room the space was significantly
increased, though enabling its closure if wished.
Newly
created cleaned space was left in a white matt paint, including the flooring.
Any new interventions embedded or free-standing furniture were left in high
gloss. Besides the light an important role plays here the relationship between
matte and glossy surfaces, but also a subtle contrast of structured and smooth
areas, as an important means of expression.
- Next Level Studio























































