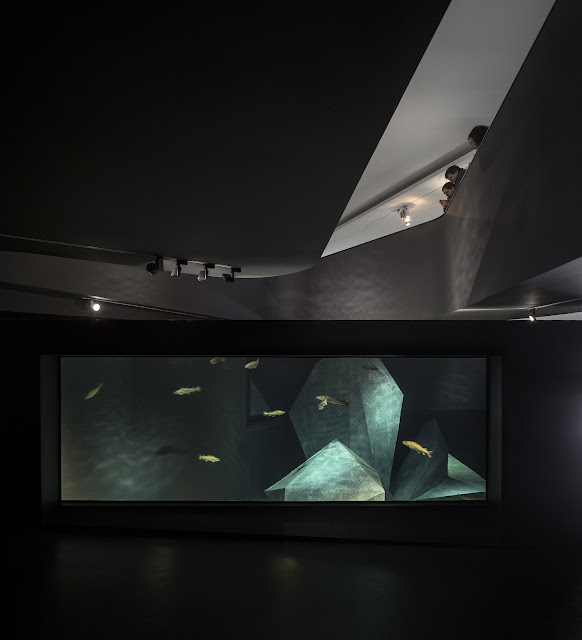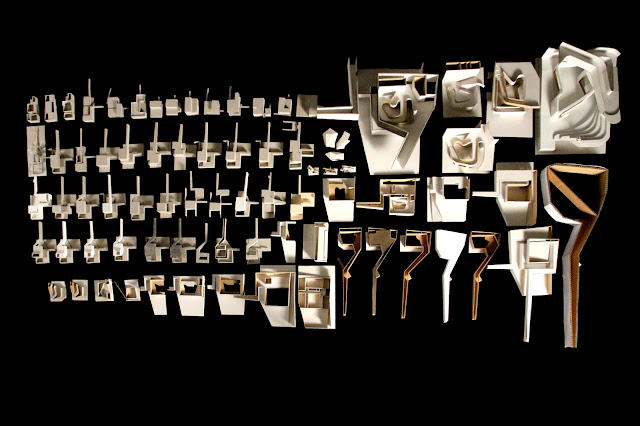The Portuguese Architecture office ARX (of the architects Nuno Mateus and José Mateus) also accepted our "Projects Wanted" challenge and sent us three projects. Today we're publishing the first one - Ílhavo Maritime Museum Extension. With a total area of 2.500 sqm, this project is located in the city of Ílhavo (south of Portugal) and it was developed and built between 2009 and 2012. The photographic work was made by FG+SG.
We are open to receive projects from all around the world, regardless of their dimension or typology. Please send us high quality photos (indicating their authors), drawings and descriptive texts in English to our Marketing e-mail - david.cardoso@dimscale.com. It will be our pleasure to help spreading new Architecture concepts and ideas.
The codfish aquarium connects two other buildings and
sets and a complex built ensemble, united around the subjects of the sea and
fishing. In this unusual structure, the Maritime Museum is the place of memory,
the Aquarium the space for marine life and CIEMAR, installed in the old
renovated school, the research center for the activities of man linked to the
sea.
In articulating these three units the building is both
an autonomous urban equipment that relates to the context and defines a public
space, but it is also a building-path, which develops in a spiral around the
tank as it connects the Museum to the old school.
In a context of small scattered houses, it is shaped
by the interstices of this urban domestic fabric and establishes a new public
domain. But in doing so it breaks into two horizontally overlapping bodies
searching for a scale of transition. In its proposed matter duality, the white
concrete body emerges from the ground and sets the basis for defining a square.
The floating black body of metal scales sets the height of the square, in a
public urbanity redefined into three dimensions.
At the heart of the building we find the fish and the
sea. The visitor’s path is a spiraling ramp, a journey that begins in
suspension over the tank, to turn into a diving mode of gradual discovery, an
experience of immersion in the cod habitat. The informal auditorium, with
extensive visibility into the aquarium, marks a pause in the visit for
contemplation and information about the life of this species.
All technical components of control are placed in the
basement, guaranteeing a subliminal operation of all the life support systems,
the quality of the seawater, the control of air temperature and even the new
reserves of the Maritime Museum.
- ARX
About ARX(took from the office's website)
Our architecture doesn't follow a lexicon or a stabilized language. In every new project we try to find the "vocables" for a specific language to the new context. More than searching common points between each new project and the previous, our interest focus more on finding differences. It is as if we were always returning to zero. And, at a certain level, that is our conception of innovation.
Evidently this approach also opens up a vast research field. Not having to work within rigid precepts, we search an experimental path where we can test new concepts starting from what interest and fascinates us. Meanwhile, wise seem to us the words of the Brazilian poet and philosopher António Cícero that once said: "what is interesting, it is not much writing something new, but writing something that the reading doesn't date it."
The future is always hard to predict, but, com-probingly, after the revolutions, of the disinterest in history and the globalization, there will be certainly a return to the local, to the specific, to the architecture made of small but solid impulses from the things that arrive to us.
- ARX
PROJECTS WANTED is a DIMSCALE's initiative to communicate new Architecture from all around the world.
Send us your projects to david.cardoso@dimscale.com.
































amazing piece of architecture and a great concept. I love how the building is designed to integrate the other buildings in the proximity and also at the same time allows the occupants to experience the exhibit in a new unique way.
ReplyDelete