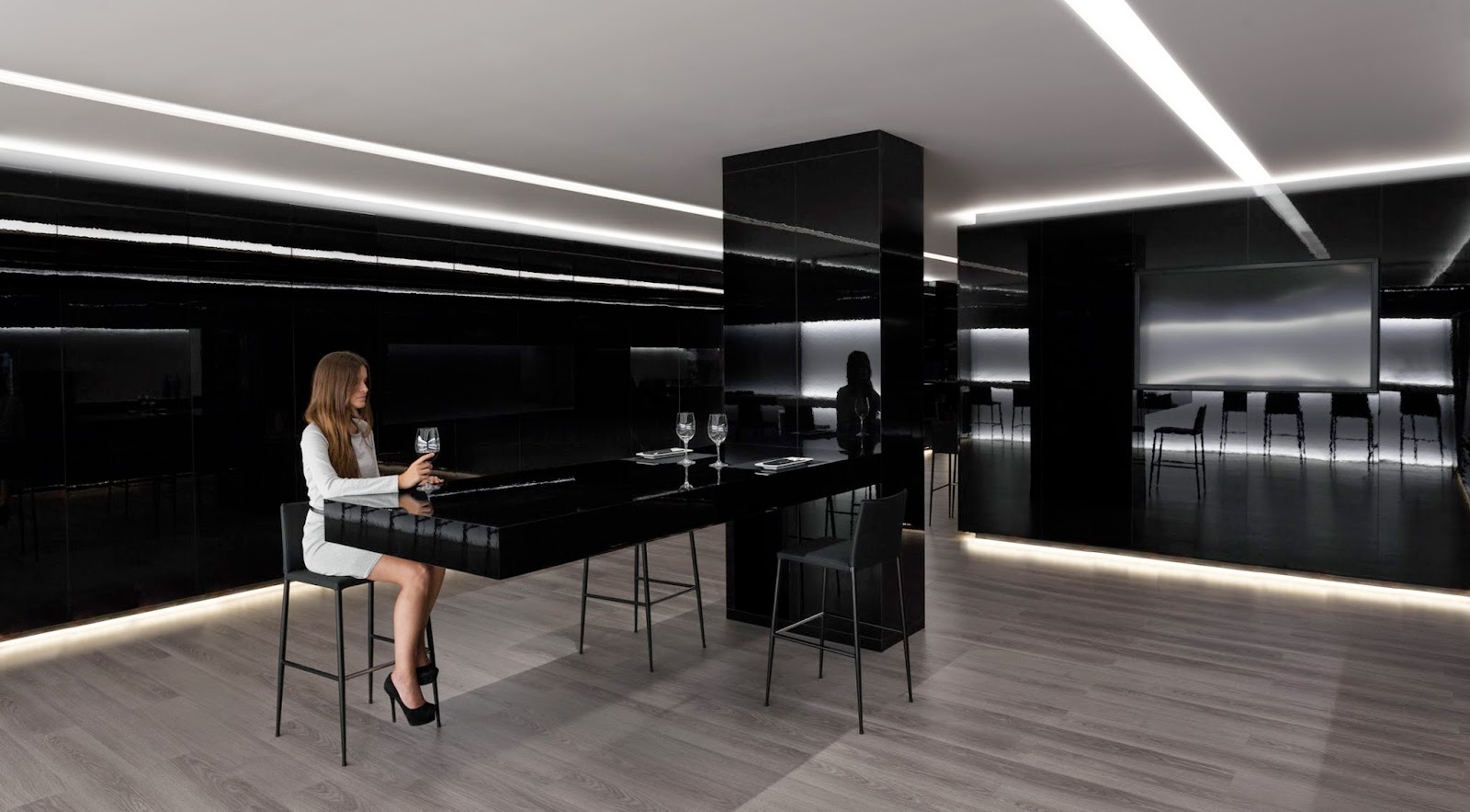Vegamar Seleccion Wine Shop, Spain
Fran Silvestre Arquitectos, Spain
Photos: Diego Opazo
"Vegamar Selección Wine Shop, located on the main shopping street of town, is a space for wine tasting and sales.
The project aims to transmit the quality of the exposed products, as well as to maximize the feeling of amplitude inside the shop.
Dark, glossy panels are chosen for vertical surfaces. Due to their tone and reflections, they blur the spatial limits of the establishment, making it seem bigger than what it really is. The colour of this material also refers to the colour of the displayed wines. These vertical surfaces lodge storage space and allow for a regularization of the available geometry. The back of the wine bar contains backlit furniture which - along with the upper mirror - optically doubles the perception of space.
The first area is used for product exhibition. Two horizontal rips in which wines coming from Vegamar wine cellar are presented. These elements along with indirect lighting on the ceiling, indicate towards the inside of the shop. At the end of the tour - in an area doubling the original width – is where the wine tasting takes place.
A project that seeks to bring into the city the work done in the wine cellar."
- Fran Silvestre Arquitectos
Architecture: FRAN SILVESTRE ARQUITECTOS
Project Team: Fran Silvestre (principal in charge); Jordi Martínez (collaborator architect); Ángel Fito (collaborator architect)
Interior Design: Alfaro Hofmann
Project Management: Studio 2
Photography: Diego Opazo
Art Direction: Adrián Mora
Collaborators: Fran Ayala (architect); Maria Masiá (architect); Adrián Mora (architect)
Graphic Identity: Lavernia & Cienfuegos Design
Client: Bodegas Vegamar
Location: Calle Colón, Valencia, Spain
Built Area: 123 sqm
Cost: 98.500 euros
Finishes
Paving: Interiors | Laminated parquet flooring, colour grey with acoustic insulation. Tritty Model by Haro. | Porcelain Flooring, colour grey by Saloni. (60 x 60)
Surfaces: Black lacquered MDF panels (high-gloss) Light screen | Plexiglas satine panels, colour white translucent. Bathrooms | Porcelain Flooring, colour grey. Model Nirvana by Saloni. (30 x 60)
Suspended Ceiling: Smooth plasterboard panels
Paint: Walls and ceiling | Matt plastic paint
Exterior Finishes: Water-repellent Polyrey Panels, colour matt black
Metalwork & Locksmithing
Interior: Internal and cupboard doors | Black lacquered MDF panels (high-gloss)
Exterior: Electric roller shutter door, colour matt black | Sunshade, colour matt black
Glazing: Laminated safety glass, automatic sliding door
Equipments
Kitchen: Model Basic, serie Lisa (Studio2) | Kitchen counter | Stainless steel
Interior Furniture: Stool, colour matt black. | Moka model by Ondarreta | ContractTable with MDF board high gloss lacquered (19 mm)TV monitors in walls














No comments:
Post a Comment
Note: only a member of this blog may post a comment.