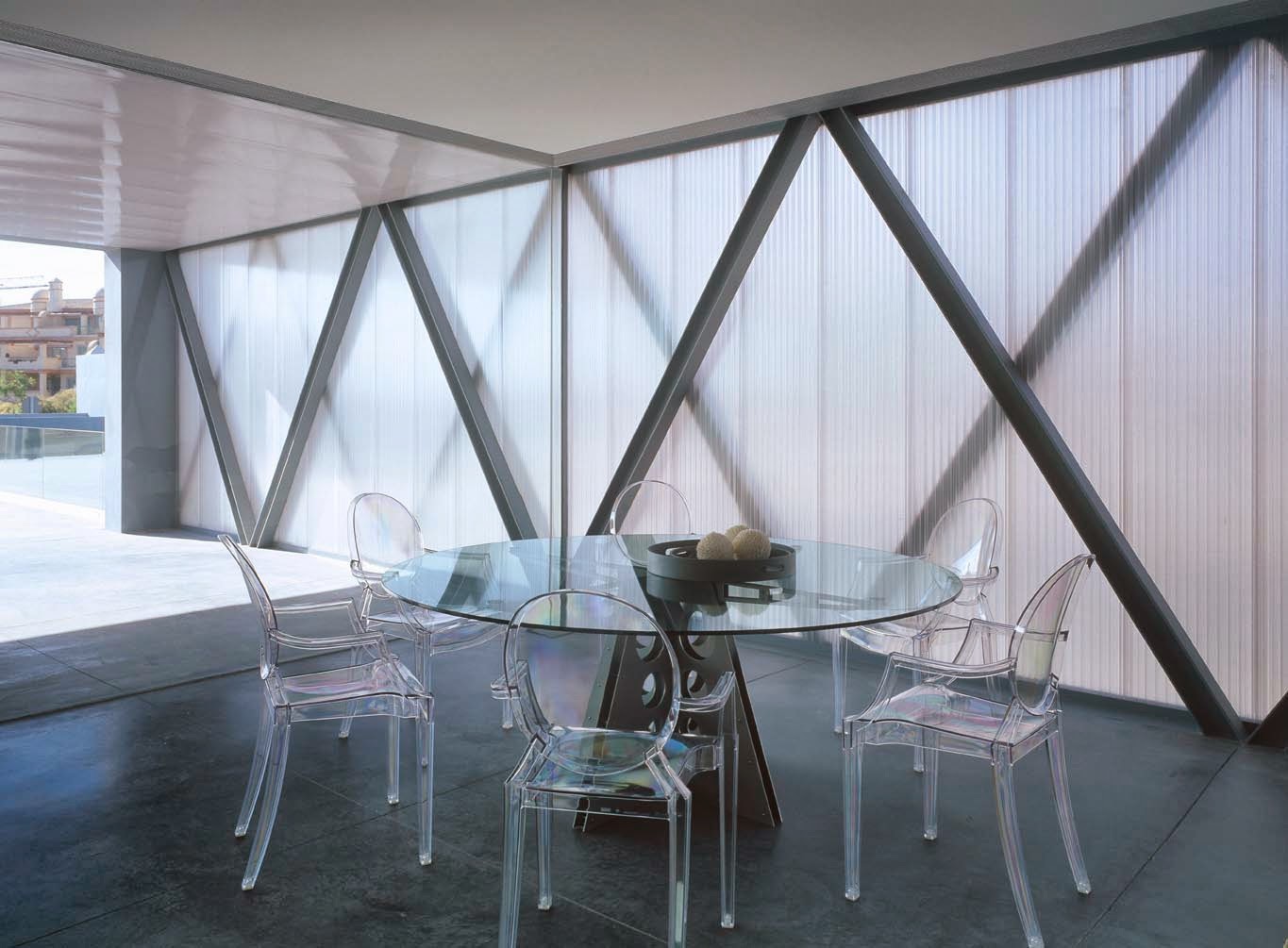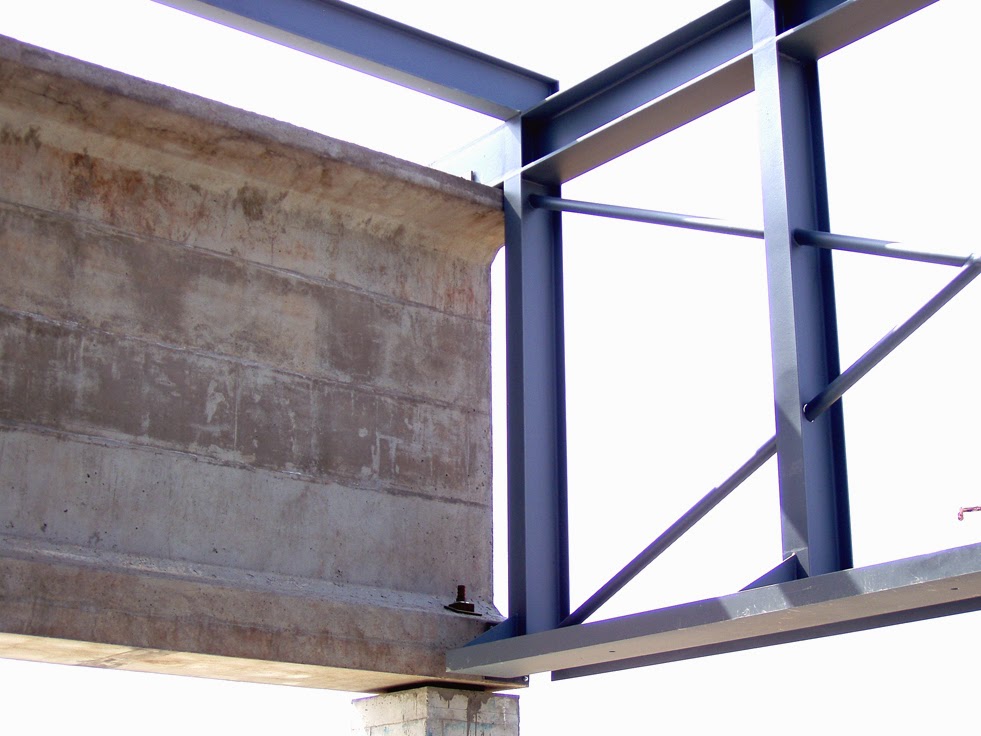We are open to receive projects from all around the world, regardless of their dimension or typology. Please send us high quality photos (indicating their authors), drawings and descriptive texts in English to our Marketing e-mail - david.cardoso@dimscale.com. It will be our pleasure to help spreading new Architecture concepts and ideas.
"Two Horizons, with the same direction and opposite ways, two gateways
which lead the view. Between them, the structures which support the space.
People
say that the first work of an architect is normally a dwelling. It hasn’t been
like this in our career. After more than half a dozen jobs and ten years work
experience, it was impossible for us to be trusted by a client who wanted to
build the house of their (our) dreams. Like this, arose the Martemar dwelling,
with a brave client who had blind faith in our proposal, and he was patient to
see it grow. The
client gave us a sunny location facing the sea, and surrounded by many houses
all the same. The house stretches on an allotment some meters above the sea level,
from where distant landscapes can be viewed, profiting therefore from
exceptional panoramic views.
The
sea in front and the mountain at the back were our only horizons. For this
reason the house is like a passing viewpoint in this direction and both
directions; with all the interior spaces linked to these horizons. We
start with two porticos: one in front of the sea line and the other on the
broken profile of the mountain.
Therefore
the sea is framed by a sliding window of 25 metres, built thanks to a big
prestressed concrete lintel fabricated many kilometres away. The beam was
called giraffe, due to its slimness and its 50.000 kilos, and it was escort
transported from the factory to be finally threaded on dowel bars of the
structure in front of the amazement of the clients and friends, who assisted to
the building show. On top of this big beam, 5 metallic trusses 20m nature light
nature distance, form (and name) are supported, they constitute the edges of
the programme, structurally and space linked to the porticos and always facing
horizontal.
The
bedrooms are between the structure, which manifests its nudity and beauty in
all moments, during the construction and in the strong noise of the supports in
dilatation, sonorous indicators that the structure feels its load and exposition,
at the same time expresses its condition and raw effort, with all its flavour.
We
like the nudity of the structures, and their expression from the construction.
We incorporate solutions not habitual in dwelling programs and we try to solve
them with constructive honesty, where the systems are assembled looking for new
turn of the architecture language which comes from the meeting of elements of
different scales.
The
discovery is a tectonic of great sincerity which has deep roots in the
constructive traditions. The support of the structures evokes classic
construction systems and they have surprised us combining contemporaneous
concerns with regards to the architectonic space, with basic principles of
structures. It is in this point, where the static and the aesthetics meet,
where we feel comfortable, manipulating the variables of the constructive
principles and expanding the building material. To confront elements of extreme
weight, and to differentiate between equals by its position or character, has
allowed us to elaborate a dwelling of great complexity with metals, glass and
concrete. Three families of materials and its combination, elaborate the
shades, transforming concrete in cement slabs when we want greater lightness,
and glasses which vary in transparency, from translucent to total reflex of a
mirror. And
we like to find beauty in corners less explored and we get bored of the actions
which do not involve some boldness and risk. All this complex system we wrapped
up in what is called a project, and we could not find a company which shared
the same enthusiasm, so we decided to build it with our hands, like the
architects of all times.
Martemar House
appears in the site like a singular architectonic object, like a stranger
outside the architecture typical of the area, understanding every scale of the
context. Taking advantage of the opportunities but ignoring pre-established
trends."
- Ensamble Studio
Structural
system & Program:
"The structural system of the house organizes the program and generates
the different living areas. It consists of two main portal frames: one in
concrete formed by a beam of 2,75 meters high which makes up the garden façade,
and the other a steel frame overlooking the entrance.
The two frames support five steel trusses, each of them with a
different aesthetic and structural vocation. These five linear structural
elements organize and delimit three functional strips, which establish
relational sequences between them.
Exterior spaces are organized according to
interior spaces distribution, so they are designed depending on the nature of
the interior space which opens to them. This implies a successive
public/private gradation of the open areas enclosing the house as well as the
interior ambiences."
- Antón García-Abril


























































































No comments:
Post a Comment
Note: only a member of this blog may post a comment.