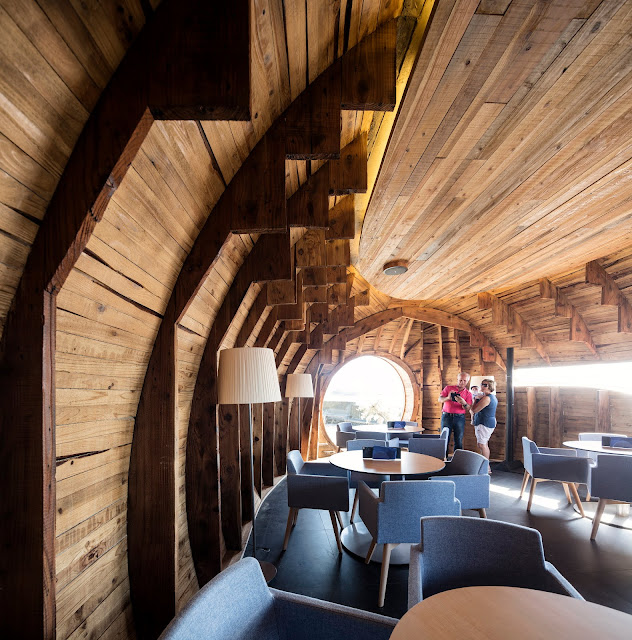Projects Wanted is an initiative promoted by Void Matters, in which we
invite Architecture offices to share their new projects with us. We are open to
receive projects from all around the world, regardless of
their dimension or typology. Please send us high quality photos
(indicating their authors), drawings and descriptive texts in English by e-mail - mc@dimscale.com. It will be our pleasure to help spreading new Architecture concepts and ideas!
VÁRZEA CHURCH
FCC Arquitectura, Portugal
Year: 2008
Photos: FG+SG
"The old church, built by the hands of the people for more than 30 years ago has been recovered, making it more functional, modern and wide, improving the acoustics and the comfort of space. It was intended to build a new church within the old.
The church holds 500 people in a single body. The first project outline is engraved on the door and portrays the mountain as a place of the manifestation of God. The inside of the church alludes to the mountains, present in the Bible as meeting places with the divine.
Corrugated roof of a new skin in the inside, allowing the entry of light through many holes with unshaped form, reminiscent of water droplets.
The altar, the baptismal font, and the cross of Christ, were made by the sculptor Paulo Neves, who carved fingerprints in the pieces, giving a mystical identity to the space."
- FCC Arquitectura
 |
| Floor Plan 0 |
 |
| Floor Plan 1 |
 | |||
| Section 1 |
 |
| Section 2 |
 | |||||
| Section 3 |
 |
| Section 4 |
 |
| Section 5 |
 |
| Section 6 |









































































