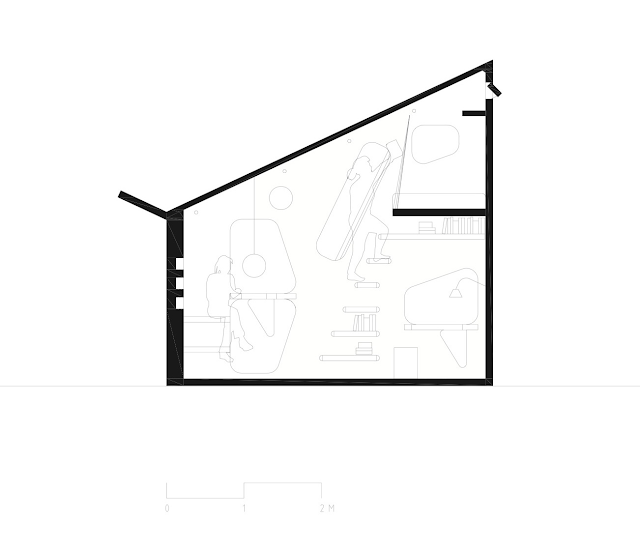Studentboende: Student Unit
Smaland, Sweden
Tengbom, Sweden
Tengbom, Sweden
Year: 2013
Photos: Bertil Hertzberg
Project's description on ArchDaily [by the architect]:
"A student unit of only 10 square meters is currently exhibited at the Virserum Art Museum in the county Småland, Sweden. Tengbom
Architects has designed a student unit for students which is
affordable, environmental-friendly and smart both in terms of design and
choice of materials. The project is a collaboration with wood
manufacturer Martinsons and real estate company AF Bostäder.
To meet the needs of students in a sustainable, smart and affordable way was the key questions when Tengbom in collaboration with students at the University of Lund was designing this student unit of 10 square meters. The unit is now displayed in Virserum Art Museum. In 2014, 22 units will be built and ready for students to move into. To successfully build affordable student housing requires innovative thinking and new solutions. The area in each unit is reduced from current requirement, 25 square meters to 10 square meters through legal consent. This truly compact-living flat still offers a comfortable sleeping-loft, kitchen, bathroom and a small garden with a patio. Through an efficient layout and the use of cross laminated wood as a construction material the rent is reduced by 50 % and the ecological impact and carbon footprints is also significantly reduced.
Energy efficiency is a key issue when designing new buildings. Choosing right material and manufacturing methods is vital to minimize the carbon emission and therefore wood was chosen for its carbon positive qualities, and as a renewable resource it can be sourced locally to minimize transportation. The manufacturer method was chosen because of is flexible production and for its assembling technique which can be done on site to reduce construction time.
The exhibit is open to the public until the 8th of December."
To meet the needs of students in a sustainable, smart and affordable way was the key questions when Tengbom in collaboration with students at the University of Lund was designing this student unit of 10 square meters. The unit is now displayed in Virserum Art Museum. In 2014, 22 units will be built and ready for students to move into. To successfully build affordable student housing requires innovative thinking and new solutions. The area in each unit is reduced from current requirement, 25 square meters to 10 square meters through legal consent. This truly compact-living flat still offers a comfortable sleeping-loft, kitchen, bathroom and a small garden with a patio. Through an efficient layout and the use of cross laminated wood as a construction material the rent is reduced by 50 % and the ecological impact and carbon footprints is also significantly reduced.
Energy efficiency is a key issue when designing new buildings. Choosing right material and manufacturing methods is vital to minimize the carbon emission and therefore wood was chosen for its carbon positive qualities, and as a renewable resource it can be sourced locally to minimize transportation. The manufacturer method was chosen because of is flexible production and for its assembling technique which can be done on site to reduce construction time.
The exhibit is open to the public until the 8th of December."























































