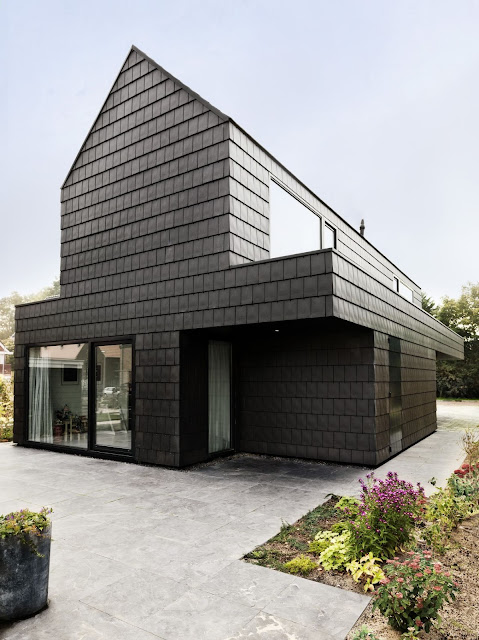V House
Alkmaar, Netherlands
BaksvanWengerden Architecten, Netherlands
Year: 2012
Site Area: 210 sqm
Photos: Yvonne Brandwijk
Project description on ArchDaily:
"BaksvanWengerden Architecten is commissioned to design a single-family house on a self-build plot in Nollen-Oost, located to the north east of Alkmaar.
The position and proportions of the building plot as well as the
different views and privacy aspects resulted in a north-south
orientation on ground floor level and an east-west orientation on the
upper level. The ground floor is organised around a free-standing box, containing the
supporting hardware for the spaces around it. The living area on the
south opens to a more formal front yard; the kitchen has a central
position and the eating area is oriented to the generous back yard.
On the upper level the sleeping rooms are orientated to the roof gardens
on both the east and west side. The small programme on this floor; the
bigger programme on the ground floor and the pitched roof define the
pleasantly awkward shape. Anthracite, ceramic tiles completely enwrap
the house. It appears simultaneously confident and humble."











No comments:
Post a Comment
Note: only a member of this blog may post a comment.