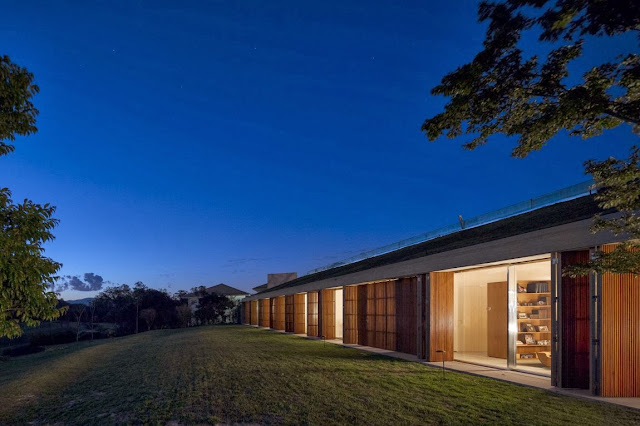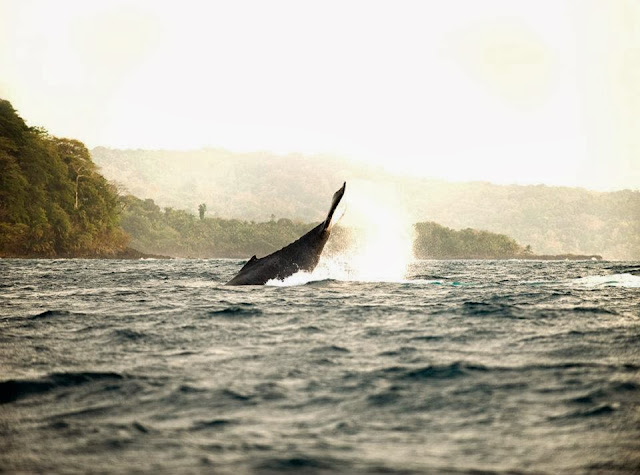We are open to receive projects from all around the world, regardless of their dimension or typology. Please send us high quality photos (indicating their authors), drawings and descriptive texts in English to our Marketing e-mail - david.cardoso@dimscale.com. It will be our pleasure to help spreading new Architecture concepts and ideas.
"A small space with just over 20m ² was the site for the deployment of this kiosk in the Casa da Música Metro Station in the city of Porto, Portugal.
This project
was based on the idea of "pause". Pause between commuting routes
(home-work-home, home-school-home, etc.) where one color dominates: the yellow.
As in the trilogy of chromatic lights os the semaphores, symbolizes a moment of
pause, is among the movement and stopping.
The yellow as
the predominant color, requires the interaction with neutral colors to
highlight. Thus, the space is organized hierarchizing areas of public access
with yellow and neutralizing (visually) the restricted areas with gray. Being a space
of reduced dimensions, we tried to create different types of spot lighting,
treating exhibition spaces individually, creating gradients and focal points in
the visitor's attention."
- A2OFFICE
PROJECTS WANTED is a DIMSCALE's initiative to communicate new Architecture from all around the world. Send us your projects to david.cardoso@dimscale.com.

































































