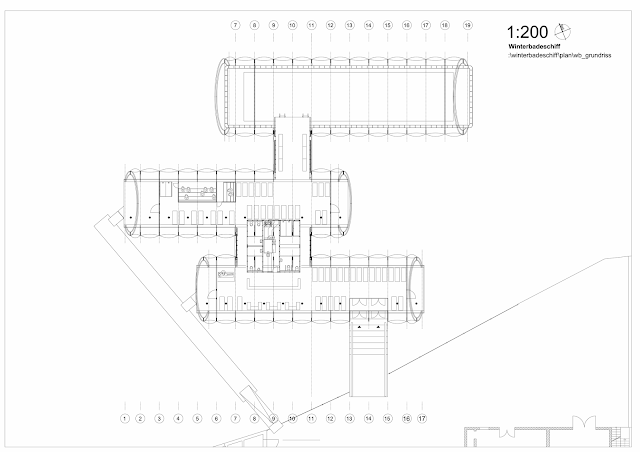The Spanish Architecture office Donaire Arquitectos sent us another project, following the success of the previous publications. This time the office sent us its project "Residence Hall", made for the University of Seville this year. With a total area of 1.864 sqm, the project had was built with a budget of 1.384.613 €. "Residence Hall" was signed by the architects Juan Pedro Donaire Barbero, Miguel Ángel de la Cova Morillo Velarde and Javier Arroyo Yanes, thus establishing a partnership between Donaire Arquitectos and SSW Arquitectos.
We are open to receive projects from all around the world, regardless of their dimension or typology. Please send us high quality photos (indicating their authors), drawings and descriptive texts in English to our Marketing e-mail - david.cardoso@dimscale.com. It will be our pleasure to help spreading new Architecture concepts and ideas.
"The project is located in the east of Seville (Spain) in a new development area of the city. The program comprises 32 affordable housing and a services area for its users. The point of the project is the relationship with the surrounding green areas in two of its four boundaries.
The project is organized in parallel strips which
relate the required different uses: housing, recreation area, common services
and parking. The accommodations, solved as three story building,
are located in one edge of the plot and visually connected with the larger
scale park. The common services strip is a single ground level
lying centered on the plot. It separates car parking from other uses.
The security enclosure required is determinant in the
development of the project. So ‘the wall’ becomes the discourse to generate all
spaces. Its folds create the access to the plot, its openings induce a relationship
with adjacent green areas...
The main strip, dedicated to Common Services, is solved
with a roof resting on ‘the wall’, glass enclosures to recreation area and
colored panels to the car park.
The accommodation strip ‘looks’ into the courtyard,
facing south. The accesses take place through galleries. It makes possible
optimization of circulation with only one vertical core, complying at the same
time with evacuation path of egress required by fire codes. The south facing lends the building the greatest use
natural lighting. Cantilever and micro-perforated fabric sliding panels are
used as passive measures to control solar radiation and minimize energy
consumption.
In order to an efficient construction only one type of
accommodation is designed in the project, except those adapted for disabled
access. Regarding this, floor plans are very flexible with the purpose of
accommodate the variety of users. The size of the rooms allows different
possibilities to arrange the furniture and so their use. Each unit expands to
the gallery as a space of interaction with neighbors.
Each two accommodations, systems are concentrated on a
single vertical shaft, minimizing length and also being accessible from the
gallery in every story."
- Donaire Arquitectos + SSW Arquitectos
PROJECTS WANTED is a DIMSCALE's initiative to communicate new Architecture from all around the world.
Send us your projects to david.cardoso@dimscale.com.















































































