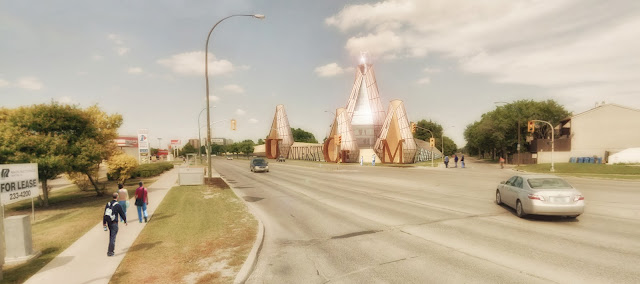We are open to receive projects from all around the world, regardless of their dimension or typology. Please send us high quality photos (indicating their authors), drawings and descriptive texts in English to our Marketing e-mail - david.cardoso@dimscale.com. It will be our pleasure to help spreading new Architecture concepts and ideas.
ABOUT THE COMPETITION (by IAD):
"The goal of this international competition organized by the University of Manitoba with the support of “Manitoba Hydro” the provincial Crown-corporation company specialized in hydro-electric energy, was to suggest a new vision of the Campus through a Masterplan that integrates the challenges of growth, comfort and environmental quality and that will allow the positioning of the Campus as an exemplary space in terms of innovation, environmental values, variety and worldwide integration.
This veritable urban challenge includes the development of 4.200 housing units as well as 21.000m2 dedicated to businesses and facilities in the «Southwood Precinct» extension along with a general reflection devoted to the flows and complementary elements to be integrated within the Campus core « Fort Garry Campus » as well as its peripheral areas, including the Technological Park and the Sports Complex. IAD was the only European architect team among the 4 finalists along with 3 Canadian teams. The 4 of them should now cooperate in a process of thought for the development of a detailed Masterplan, corresponding to the schedule in the context of the project VISIONNARY (re)GENERATION that should start at the beginning of 2014."
- IAD
All the following texts were provided by IAD:
CAMPUS INTEGRATION, CONNECTIONS BETWEEN PRECINTS
Our proposal’s starting point is the principle of global intervention through an active fabric generated upon the two main areas of the campus. This “Open system”, as you have coined it, allows a more chirurgical intervention on the important spaces of both the existing and future campus. The interstitial spaces of the existing campus core as well as the articulation spaces of the Southwood Precinct are treated in a personalized way that offers solutions that are adapted to each particular situation. We wished to reinforce this viral activity within the campus by zooming in on each thematic area defined in our first proposal and by offering an urban, programmatic and architectural solution for each of the areas.
UNIVERSITY PRESENCE ALONG PEMBINA HIGHWAY
Remaining faithful to our philosophy of active intervention, we have conceived the marked presence of the university along the principal limiting axes only when this presence is linked to one or more uses that provide a purpose to the intervention. Thus, we have used the architectural typology created for the Campus regeneration and have moved towards the creation of a whole set of uses and subtypes as veritable small-scale architectural projects, which form an active and multimodal border, apt for the marking of the university’s presence on the main axes and connections with the city of Winnipeg through the new entrances illustrated below.
HIGHRISE BUILDINGS MODIFICATION
Having received the encouragement to persevere in the further development of the other buildings typologies, particularly the BERM building, we have conceived this high-density residential building not so much as a volume but as the extension of a movement or path. Therefore, in the circuit traced by the “large cluster” we have introduced a break in a new direction, in this case rising to the sky and creating a sloped roof that protects the terraces, that are resultant of the superimposition of the housing modules forming a linear albeit diagonal progression as a reminder of the elevations of the villages that are placed along this same path.
SYSTEM OF ROADS BETWEEN THE CLUSTERS
Despite our concerns regarding the local transport customs of the inhabitants of Winnipeg and the generalized car culture of North America, we have decided to drastically minimize the roads along the Southwood precinct in order to ensure the continuity of the landscape for the whole site. These roads, reduced to their simplest expression, are the residual spaces between two landscaped areas rather than a superimposed system of defined spaces that leave residual pockets of landscaping. It is worthy of note that this choice does not affect in any way the public, bicycle and pedestrian transport networks of the Southwood site, that now achieve a much greater density.
GENERAL ASPECTS OF THE BUILDINGS STRUCTURE
The University of Manitoba Campus is a complex characterized by its integration into the site and its low environmental impact. All structural designs developed for the campus try to follow the same strategy. The environmental policy is the key of all projects.
All buildings have followed the same guidelines:
> Simplicity of the construction methods. The structure of all buildings consists on steel beams and columns manufactured in workshop and assembled on site and slabs composed of timber panels. The use of concrete on site is difficult due to the climatology of the area so all buildings have incorporated precast elements in their designs.
> Every structure is transported from workshops and assembled in a very short time, reducing energy and CO2 emissions.
> Low environmental impact of structures. The strategy is the use of materials which respect the environment such as timber slabs or precast elements.
+.jpg) |
| elevation (east) |
.jpg) |
| elevation (north) |
.jpg) |
| elevation (south) |
.jpg) |
| elevation (west) |
.jpg) |
| levels - housing |
+.jpg) |
| levels - lofts |
.jpg) |
| levels - retail |
.jpg) | ||||||||
| levels - shielding circuit |
PROJECTS WANTED is a DIMSCALE's initiative to communicate new Architecture from all around the world.
Send us your projects to david.cardoso@dimscale.com.


































No comments:
Post a Comment
Note: only a member of this blog may post a comment.