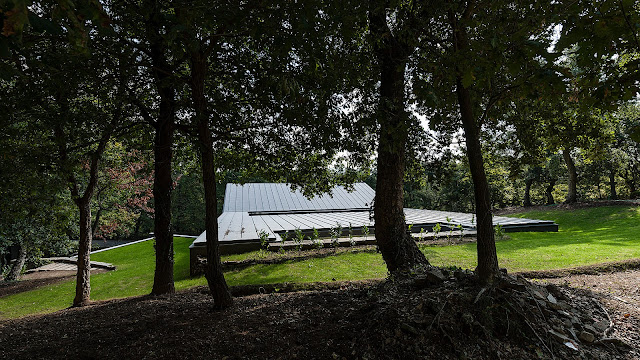The Portuguese Architecture office NOARQ accepted our "Projects Wanted" challenge and sent us two projects to be published in our blog. Today we publish the project NP House, located in the north of Portugal (Vila Nova de Famalicão), a very interesting refurbishment and extension Architecture work.
We are open to receive projects from all around the world, regardless of their dimension or typology. Please send us high quality photos (indicating their authors), drawings and descriptive texts in English to our Marketing e-mail - david.cardoso@dimscale.com. It will be our pleasure to help spreading new Architecture concepts and ideas.
NP HOUSE
The request was adjust an old house, with 262.09 sqm,
to the current standards of comfort for a 4 persons family and adequate it to
the current building regulations. The old house emerges in the middle of a great mass of
trees, as a landmark. The construction is divided in two floors. The
ground-floor dedicated to service functions and garage, and the top floor
exclusively dedicated to social divisions.
The project began without questioning the architectonical
value of the pre-existence – maintain it was a demand. The proposal maintains
the current volume, offering the services and the social spaces for the family.
The extension develops itself in the direction of the slope (west), where it
opens a hole for a central courtyard. Contained in the west top of the house – rooms area and its corridor –
and the living room, the courtyard stitches both areas.
In the back of the house another courtyard solves the permanent
difficult contact between the construction and the ground. The courtyard
illuminates and ventilates the interior spaces.
Connected to the house at the ground-floor level, nesting
in the back of the hill, the garage is hidden under a vegetal roof top.
The renovation is yielding a total gross area of
469.11 sqm. The landscape was the subject of major concern. The new emerges
organically from the old. The building emerges as a root that groes and goes
further through the ground as an anchor to life on earth. The design proposal is based on the most important
element of preexisting building - the roof – The project uses its strong
profile expression to redesign the house itself and relate it with the strong
topography.
The house is
raised on a structural system of walls, retaining walls and reinforced concrete
slacks interspersed with faces in masonry. Interior floors have wood flooring in
hard maple wood, except the service areas with natural stone floors. The garage
and the storage floors are in epoxy and the exterior spaces are covered by
wooden deck. The entire building is entirely covered with an ETCIS insulation
system. The roof top is in zinc. The interior walls and ceilings are plastered
and painted or plaster according to the spatial and functional requirements.
- NOARQ
 |
| existence |
NO ARQ – It is short name of a will
of thinking and doing by hand, since 2000, between oporto and trofa city. Has evoluted into an area of
research, design and production through the design for the territory,
architecture and daily objects, aims to contribute for the improving the
quality of human life.
NOARQ based his practice in the
reception, attendance, and gathering - measuring the insatisfaction, the
appetites and adjectives in order to obtain a concrete answer. The proposal is supported by
realism, critical in his nature, audacious (because is creative), risky and
hard because it operates on the edge. the work is engaged to the adverbs of
time, of place, of order, of question, of inclusion and of doubt.
Despises the adverbs of quantity, of
how, of denial and of exclusion in a search of a respectable practice,
responsible and tenacious. Besides the services of design,
offers supervision of works services, technical expertise, technical
consulting, measurement and budgets services and topographic and architectural
surveying.
- NOARQ
Photos: Arménio Teixeira
PROJECTS WANTED is a DIMSCALE's initiative to communicate new Architecture from all around the world.
Send us your projects to david.cardoso@dimscale.com.






































No comments:
Post a Comment
Note: only a member of this blog may post a comment.