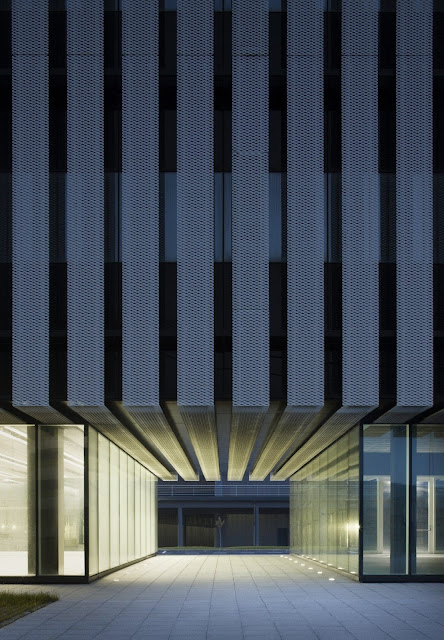Projects Wanted is an initiative promoted by DIMSCALE Blog, in which we
invite Architecture offices to share their new projects with us. We are open to
receive projects from all around the world, regardless of
their dimension or typology. Please send us high quality photos
(indicating their authors), drawings and descriptive texts in English to
our Marketing e-mail - david.cardoso@dimscale.com. It will be our pleasure to help spreading new Architecture concepts and ideas.
HQ BUILDING FOR THE SCIENCE PARK - BASQUE COUNTRY UNIVERSITY
Leioa, Spain
IDOM / ACXT
Area: 11.440 sqm
Photos: Aitor Ortiz
"The building, which is located in the Science
Park of the University of the Basque Country, next to the university campus of
Leioa, constitutes the main nexus between two worlds. It aims to be a meeting
point between academia and industry.
The ground floor accommodates the main
reception, meeting rooms and multi-purpose rooms that provide service to the academic-business
environment.
The vocation of union of the two realities is
emphasized through the transparency of the curtain wall on the ground floor, creating
a vision of the crossover of the campus and the science park, developing the
concept of openness and communication. In turn, the ground floor is divided into
two separate bodies with a passageway between them, further enhancing these
concepts.
The upper floors are designed to accommodate
both offices and laboratories. Open spaces have been designed without any inner
elements and the vertical clearance considers the requirements for laboratory
use. A window sill runs the entire length
of the façade from north to south, encasing the installations to be distributed
to the laboratory facilities. Large vertical conduits have been designed for the
building installations to facilitate the progressive introduction of companies.
The unknown factor in terms of the number, type
and nature of businesses that will occupy the building is reflected in the
façade of the upper floors, forming an abstract volume which in turn enhances
the concepts applied to the ground floor. The main façades on the north and
south are composed of a double skin, consisting of a curtain wall on the inner
face, and on the outer face, an expanded metal skin with a gateway for
immediate maintenance. The expanded metal skin fulfils the functions of both
solar protection and visual control of the proximity of the neighbouring
buildings. The result is a building which is very bright in its interior
despite the large expanse of expanded metal. The east and west façades are
resolved with large vertical louvres that prevent direct solar radiation in the
morning and evening.
We have designed a compact central nucleus of
vertical communications, lavatory blocks and utility shafts, minimizing its
size accordingly to achieve a usable surface area of 91.3% on the upper floors
where companies will be accommodated.
On the roof, the building has a large installations platform which is raised
to a height of one metre, allowing for maintenance and repairs without
affecting functioning of the companies on the upper floor. This installations
platform is directly connected to the utilities shaft or conduits which run
throughout the building.
Below ground level are two floors mainly for
parking, as well as meter rooms, and other installation which serve the entire
Science Park."
- IDOM / ACXT
































No comments:
Post a Comment
Note: only a member of this blog may post a comment.